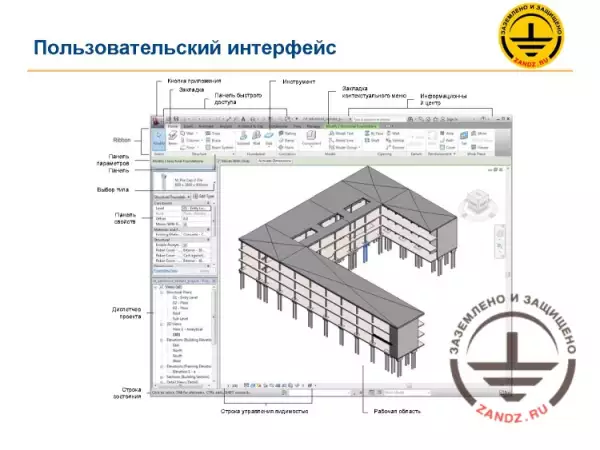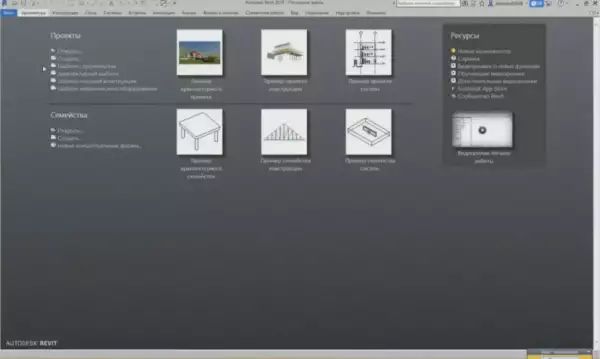The first webinar of the webinar series titled "BIM Design: From Fundamentals to Practice"
(held on March 21, 2018 at 11:00 Moscow time)
The webinar plan:
- BIM definition, its advantages;
- project lifecycle definition;
- basic software;
- principles of work in the BIM model;
- BIM department and manager, basic functions.
"720p" full screen watching is recommended.
Webinar text. Page 1
Fast navigation by slides:
15. Software
16. People
17. New specialists
18. Important aspects
19. Contacts
20. Questions and answers
Approximate reading time: 38 minutes.
Introduction to BIM
Введение в концепцию ВIМ - Introduction to BIM
ZANDZ.com, март 2018 - ZANDZ.com, March 2018
– Good afternoon, dear colleagues! We are glad to greet you at the webinar.
– Good afternoon, Stanislav!
– Good afternoon! Welcome to everyone!
– Let's begin. Once again, we are glad to greet you at the webinar titled “Introduction to BIM”. The speaker is Stanislav Vozchikov, the BIM modelling expert and certified Autodesk Revit Professional specialist. Today, we have the first webinar of the series of webinars arranged under the common name “BIM Design: From Fundamentals to Practice”. Let me remind you that the next webinar will be held on April 18. We will send the link to the webinar series in the chat. Watch, study, and register. The link is in the chat. You can get information about our new events on the website and in our social media groups. Join the social media groups or register at the website. Do not miss the relevant events. Several organizational aspects regarding the webinar: our webinar will take about 60 minutes. We will answer your questions during the webinar in the chat and then additionally at the end of the webinar. I would like to answer the most frequently asked question right away: the webinar record will be published on the website, and the link to this record will be sent by e-mail to all participants registered for the webinar. Write your questions in the “Questions” tab. When writing a question, please indicate the slide or the speaker's phrase it relates to. I and Alexey Korytko will act as moderators during this event. I urge you to be active, ask questions, and leave your comments in the chat. I have finished the introductory word and give the turn to the speaker. Stanislav?
– Yes, thank you, Anatoly. Hello to everyone, again! Today, we will have the introductory lecture titled “Introduction to BIM” and consider the following questions: What is BIM? What is it used for? Who can use it?
Speaker: Stanislav Vozchikov
Создание информационных моделей зданий - Creating building information models
Создание семейств Revit различной степени сложности - Creating Revit families of various degrees of complexity
Создание шаблонов Revit - Creating Revit templates
Принятие участия в разработке регламента проектных организаций - Taking part in the development of regulations for design organizations
Координирование работы в Revit - Coordinating work in Revit
Создание совместной работы - Creating collaborations
Обучение и техподдержка сотрудников работе в Revit - Education and technical support for the employees working in Revit
Сертификаты: Сертификат Autodesk Revit Professional - Certificates: Autodesk Revit Professional Certificate
– In the first slide, I will describe shortly what I generally do. I am an architect, but at a certain point I switched over to the BIM technology. I thought it was more interesting. I create information models now. Before that, I used to create various content, different libraries for BIM modelling, in particular, families in Revit, create and compose different regulatory documents (standards, regulations) to work in BIM and to work in Revit directly. Project coordination in BIM, creating and setting up collaborative work in Revit as well as education and technical support for the employees. That is why my position is called a BIM manager. Who are BIM managers? I think that you have heard of them. If not, then I will tell about them anyway, about what they do and why an organization needs them. So, let's start
Design history
История - History
– Before I tell you what BIM is, let's look a little bit into the design history. Let me give you a little history about the design. For many years or even centuries, the design has been performed according to a particular method. And it has not changed even until the 20th or even 21st centuries. Only when the computers and the information technologies have appeared, the structure and the design technology changed. Until then, the designers had produced drawings and handed them over for construction, and the product engineers had to build a facility according to them. All these drawings were created on paper; therefore, the entire facility and the entire design were not stored in a particular place. It was the result of an intellectual activity of the designers, and this result was represented in the form of drawings, projections, cross-sections, plans, principal diagrams, nodes, etc.
From drawing board to CAD
От кульмана к САПР - From drawing board to CAD
– And at some point, the opportunity to create them on the computer using CAD (computer-aided design) systems appeared. What does it mean? The slide is titled “From drawing board to CAD”. Simply put, we have transited from the drawings on paper to the drawings made on computer. The computer allows us to create automated drawings in the informational space, and they are automated to some extent. However, the design is a standard technical drawing, but now it is performed on a computer, which serves as an electronic drawing board. The automation is possible only due to the fact that we can, at any point, avoid re-drawing a node but take a ready-made one instead of it, which is already stored in a folder. We can take it as typical and use it in another project or probably copy some typical items from the new project to another projects. The automation was ensured mostly (and it was good) to accelerate the design process for the architects, product engineers, etc. Anyway, at some point, a need for more appropriate tools appeared. So, in the end of the 20th century, a new technology called “building information modelling”, i.e. BIM, emerged, and now, modelling is not more an add-in to CAD, but a separate branch of this process.
BIM definition
Определение BIM - BIM definition
Информационное моделирование зданий (Building Information Modelling) - это процесс, в результате которого на каждом его этапе создается, развивается и совершенствуется информационная модель здания (тоже BIM). - Building Information Modelling is a process that results, in each of its steps, in the creation, development, and improvement of the building information model (also called BIM).
Информационная модель здания (Building Information Model)- это предназначенная для решения конкретных задач и пригодная для компьютерной обработки структурированная информация о проектируемом, существующем или даже утраченном строительном объекте - Building Information Model means structured information that is intended for solution of particular tasks and suitable for computer processing, on the designed, existing, or even lost construction facility.
«Технология BIM суть и особенности внедрения информационного моделирования зданий» - «BIM technology: the essence and specific features of implementing the building information modelling»
– So let's fix on the definition. Actually, there are two definitions for it. Sometimes, even three definitions of BIM are used today. The first definition is the building information modelling. The second definition used is the building information model. And now, the following meaning is also used: building information management. What does it mean? Therefore, via the information technologies and the computers, at some point, we have obtained the opportunity to create tasks for the entire design scope, the entire construction scope in the computer, and enter thereto all the information required for the designers, for the product engineers, for the customer, etc. We have obtained the opportunity to create the entire design in the computer and add thereto a particular information we need at the design and construction steps, in an integrated fashion. What is the principal difference between the BIM process and the CAD processes? It is in that CAD, if we explore the abbreviation, means the computer-aided design, while BIM means the building information modelling. CAD involves only design and it does not involve embedding into any other construction industries, such as the facility construction, or operation, etc. BIM involves the creation of a model to implement it at all lifecycle stages of this facility. I will tell about it a little bit later.
BIM concept
Концепция BIM - BIM concept
Трехмерное моделирование - 3D modelling
– If we study the BIM concept deeper, then we can identify several of such points about the BIM concept. The first point is 3D modelling. I think it is clear. We design a 3D facility. If we use 2D planes as we did it before, i.e. drawings, facades, etc., then we will have separate files and separate documents. But we need a single file that represents a 3D object enriched with information. Therefore, BIM is primarily 3D modelling.
Extracting drawings from the 3D model
Концепция BIM - BIM concept
Получение чертежей из 3d модели - Producing drawings from the 3D model
– The second aspect of the BIM concept is that we extract drawings from the 3D model. They are interrelated. The next thing follows from this point: the designers should first model the facility, they should draw it. The trend appears that, first, we model a facility, and then, based on this model, i.e. the 3D facility, produce flat projections, i.e. the documents we obtained before. Formerly, we simply created flat drawings and handed them over for construction. Now, before creating flat drawings, we have to create the entire model, all elements in the 3D projection. And only after that, we can produce the design documents.
Next page >>
slides from 8 to 14
Related Articles:
 Examples of grounding solutions
Examples of grounding solutions
 Webinar «Software structure and general concepts of revit», page 3
Webinar «Software structure and general concepts of revit», page 3
 Webinar «BIM design in Revit. Getting started», page 1
Webinar «BIM design in Revit. Getting started», page 1
 Webinar «BIM design in Revit. Getting started», page 2
Webinar «BIM design in Revit. Getting started», page 2
 Webinar «BIM design in Revit. Getting started», page 3
Webinar «BIM design in Revit. Getting started», page 3










