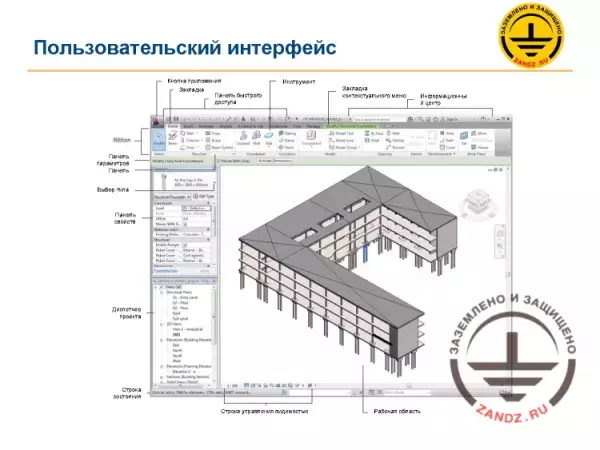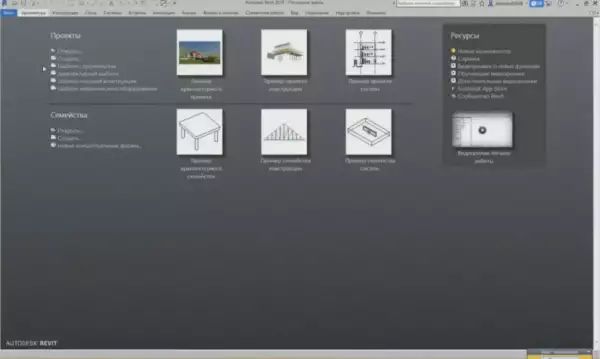The third webinar of the series "BIM Design: From Fundamentals to Practice"
Webinar text. Page 2
Fast navigation by slides:
Plan categories
Свойства осей и уровней - Axes and levels properties
Загружаемое семейство - Loadable family
Загружаемое семейство - Loadable family
Системное семейство - System family
Этаж 01 - Floor 01
– There are several “Plan Views”. Let me show you another slide. These are the plan categories; there are four views: the floor plan (the most common view), the ceiling plan, the bearing structure plan, which are used by the product engineers, and the zoning plan (rarely used; they are typically used by the architects to perform zoning in the project).

– All of these four views, four plan categories can be seen in the “Plan Views” button: a floor plan, a ceiling plan, a bearing structure plan, and a zoning plan.

– If, for example, we need to create the ventilation plan for the second level, press “Floor Plan” and choose the plan type we need. In this case, we need ventilation, so we choose “HV_A_FP_Ventilation”.

– And there is also the list of levels for which the plan type has not yet been created, e.g., “Floor 02”. Press OK.

– I have created the new plan “Floor 02”, here it is. Now, how can we create these plan types? In Revit, all families have their types and instances.
Plan categories
Категории планов - Plan categories
План этажа - Floor plan
План потолка - Ceiling plan
План несущих конструкций - Bearing structure plan
План зонирования - Zoning plan
Планы этажей создаются только на основе существующих уровней!!! - The floor plans are created only on the basis of the existing levels!!!
– If you take a look at the slide, you will see that the views as well as other families have their own types and instances. I told about this in the previous webinar. The number of these types is unlimited. They are created for particular tasks. For example, in our project, for the “HV” section, we have a ventilation plan, a heating plan, a heat supply plan, a water supply plan. The list is not exhaustive, and we may also have some auxiliary views as I have already shown.

– For example, in this template it is shown what floor plan types are available.

– So many of them. This button always shows the element types for the particular categories. For example, for the floor plans, we have a coordinate view, a combined view, a floor plan for water supply, for sewage, for hot water supply. For the “HV” section, we have ventilation, heating, a special plan for the spaces, a combined plan, heat supply, cold supply, etc. If we need to create additional plan types, we can do that by copying the existing one.

– Press “Change Type” to create new type by copying. Let this be “ADSK_HV_A_FP_Ventilation 2”. Press OK, and this type will appear in the “Type List”. We can use it and we can create a new plan based on it.

– Now, let's go to the floor plan to create an axis. The axes are created similarly. There is the “Axes” button in the “Architecture” tab. You can see that the “Levels” button is disabled.

– I have drawn one axis. What is special about it? The axes and levels consist of two families.
<< Previous page
slides from 1 to 2
Next page >>
slides from 5 to 6 + Questions and answers
Related Articles:
 Webinar «Software structure and general concepts of revit», page 2
Webinar «Software structure and general concepts of revit», page 2
 Webinar «Software structure and general concepts of revit», page 3
Webinar «Software structure and general concepts of revit», page 3
 Webinar «BIM design in Revit. Getting started», page 1
Webinar «BIM design in Revit. Getting started», page 1
 Webinar «BIM design in Revit. Getting started», page 3
Webinar «BIM design in Revit. Getting started», page 3



